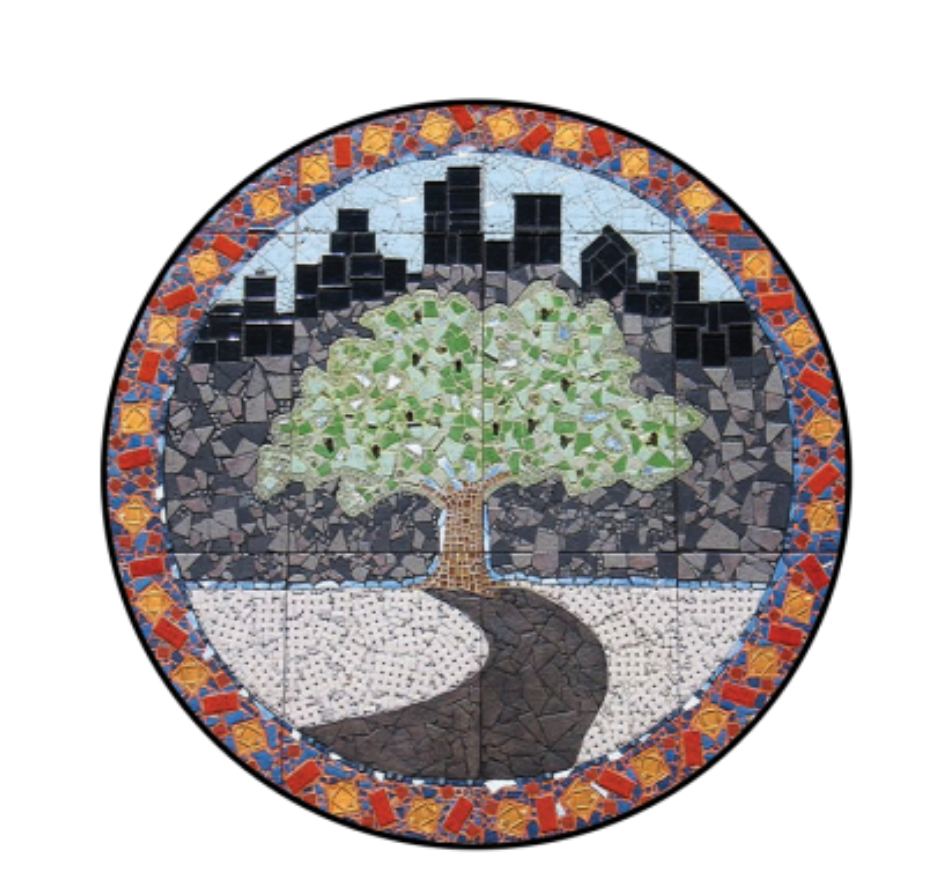First, Ms. Davis talked about her teaching. She would need space for the classroom library, small meeting spaces, and a spot for her desk (could it be near a window?). Next she imagined a big whiteboard – a whole wall – from floor to ceiling so groups of students could be coming up with ideas together at the same time. She mentioned quiet spaces (and we looked out in the hallway and decided it was great and she would feel comfortable sending kids out there too). And when we began to talk about her tables and chairs that were being moved up here she said, “What I really wish is that I didn’t have to have tables and chairs.” Cool! What would you have? “You know, I want my classroom to be like a big coffee shop, with couches and comfy chairs, coffee tables, and some kind of stage area.”
After a long summer of first relocating the library, then insulating the attic, then searching for and finding used furniture from hotel liquidators in the area, we spent $900 to create an entirely new classroom. Here are some of the pictures from her space on the first day of school (some with students!):










